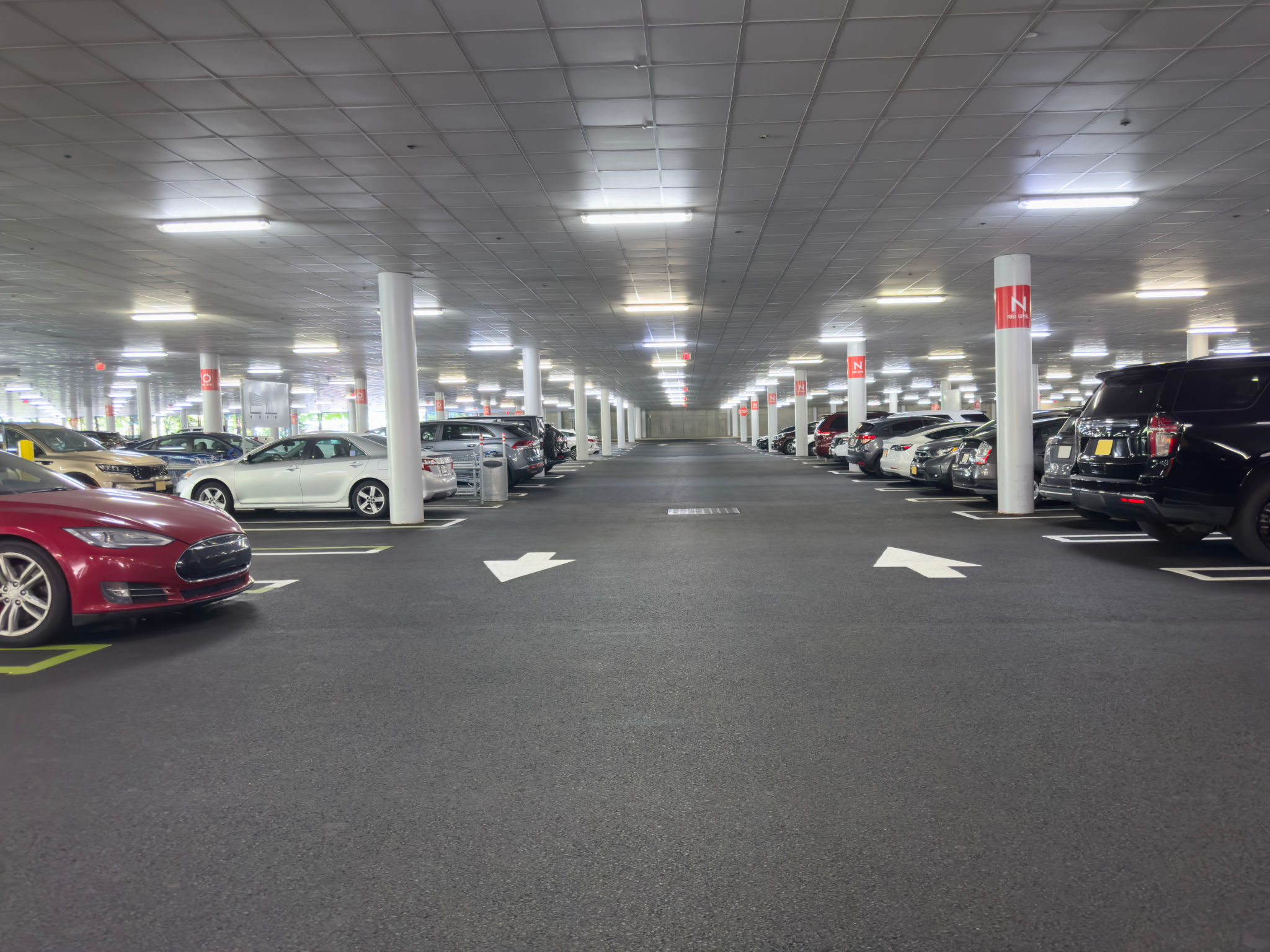Case Study: Transforming a Commercial Parking Lot in Kawartha Lakes
The Challenge of Transforming a Commercial Parking Lot
In the heart of Kawartha Lakes, a bustling commercial parking lot was in dire need of a makeover. Initially, the lot suffered from poor layout, inadequate lighting, and inefficient use of space, all of which contributed to customer dissatisfaction and reduced business for nearby shops. The challenge was to transform this underutilized space into a well-designed, user-friendly parking area that could enhance the overall customer experience.

Initial Assessment and Planning
The first step in the transformation process was a comprehensive assessment of the existing conditions. This involved mapping out the parking lot's current layout, identifying problem areas, and understanding the needs of both businesses and customers. Key considerations included maximizing parking capacity, improving traffic flow, and ensuring accessibility for all vehicles.
Based on this assessment, a detailed plan was developed, focusing on optimizing space utilization and enhancing safety measures. The plan also included modern design elements to make the parking lot more aesthetically pleasing.
Implementing Smart Design Solutions
One of the primary strategies employed in this transformation was the integration of smart design solutions. This involved reconfiguring the parking spaces to accommodate more vehicles without compromising on safety or comfort. The inclusion of designated areas for different types of vehicles, such as compact cars and electric vehicles, helped in organizing the lot more efficiently.

Enhancing Safety and Accessibility
Improving safety and accessibility was a top priority. New lighting systems were installed to ensure better visibility during nighttime and adverse weather conditions. Additionally, clear signage and marked pedestrian pathways were introduced to guide both drivers and pedestrians safely through the lot.
Accessibility features were also enhanced by incorporating ramps and wider bays for disabled parking. These changes have made the lot more inclusive and user-friendly, catering to the needs of all individuals.
Sustainable Practices and Eco-Friendly Features
The transformation project also placed a strong emphasis on sustainability. Eco-friendly materials were used in construction, and permeable paving solutions were introduced to improve stormwater management. These measures not only reduce environmental impact but also contribute to the long-term durability of the parking lot.

The Results: A Success Story
The revamped commercial parking lot has become a success story in Kawartha Lakes. The strategic improvements have significantly increased customer satisfaction, as evidenced by higher foot traffic and positive feedback from local businesses. The efficient layout and enhanced safety features have made parking hassle-free for visitors, encouraging them to spend more time in the area.
Overall, this project highlights how thoughtful planning and innovative solutions can transform an overlooked space into a valuable community asset. The positive outcomes serve as an inspiration for future urban development projects in similar settings.
